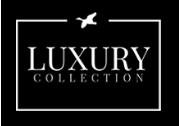

Contact us today at (903) 570-6000
47 Cr 1220 |
|
| Price: | $1,298,000 |
| Property Type: | Residential |
| MLS #: | 24005579 |
| County: | Camp |
| Year Built: | 1984 |
| Bedrooms: | Four |
| Bathrooms: | Three |
| 1/2 Bathrooms: | 1 |
| Square Feet: | 5508 |
| Garage: | 2 |
| Acres: | 11.75 |
| Virtual Tour: | Click here to view |
| Elementary School: | PITTSBURG |
| Middle School: | PITTSBURG |
| High School: | PITTSBURG |
Whatever your lifestyle…from casual to formal…this sprawling country manor has it all! Located just minutes south of Pittsburg Texas this 11.75-acre heavily treed estate frames a beautiful 5500 SF single story executive-style home complete with circular drive and 2-car porte cochere. Designed with the master bedroom at one end of the house and the 3 additional guest rooms (each with their own baths) at the other end leaving many fun living spaces in-between! A unique design feature is there are no shared walls between any of the 3 guest bedrooms for the ultimate in privacy. To say the primary living area is a great room is quite the understatement! This “L†shaped space is approximately 1584 SF with 3 living areas including the WBFP and gaming section. As you enter the kitchen off the great room, you’ll initially be impressed with the Espresso Bar complete with sink…beverage cooler…and nugget (Sonic) ice maker. Then on into the large kitchen with loads of cabinets…walk-in pantry…granite counter tops plus an island breakfast bar. The kitchen includes many great appliances as well. The sunroom right off the kitchen provides a delightfully comfortable spot to relax and enjoy the outdoor beauty regardless of the weather. Outside there are so many highlights to excite just about anyone! First is the 40x60 metal workshop with a half bath plus an adjacent 30x60 metal RV garage with 2 50-amp RV hookups. The ultimate in private backyards centers around the beautiful pool framed by the tall mature trees just beyond the fence. While lounging around the pool or relaxing in the gazebo…your family and guests will love the convenience of the outdoor bar area and the full bath. Not the right time of year to be in the pool…take off and explore the trails through the many wooded acres. Needless to say…a remarkable property…an impressive home…a great location…all the features for the next chapter of your life!
Courtesy: Tibbets, Paul • Signature Properties, LLC-Lake Fork • 903-383-3530 
The data relating to real estate for sale on this website comes in part from the Internet Data Exchange (IDX) of the Greater Tyler Association of REALTORS Multiple Listing Service. The IDX logo indicates listings of other real estate firms that are identified in the detailed listing information. The information being provided is for consumers' personal, non-commercial use and may not be used for any purpose other than to identify prospective properties consumers may be interested in purchasing. This information is deemed reliable, but not guaranteed.
This content last refreshed on 05/03/2024 10:15 AM. Some properties which appear for sale on this web site may subsequently have sold or may no longer be available.