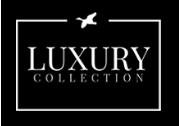

Contact us today at (903) 570-6000
817 Cr 4840 |
|
| Price: | $839,000 |
| Property Type: | Residential |
| MLS #: | 24002497 |
| County: | Wood |
| Year Built: | 2023 |
| Bedrooms: | Five |
| Bathrooms: | Three |
| 1/2 Bathrooms: | 1 |
| Square Feet: | 2800 |
| Garage: | 2 |
| Acres: | 2.02 |
| Elementary School: | WINNSBORO |
| Middle School: | WINNSBORO |
| High School: | WINNSBORO |
Peaceful country living awaits in this SPACIOUS MODERN FARMHOUSE, built in 2023, on 2 acres within close proximity to Lake Winnsboro! The main residence is 2800 sq ft, and boasts an open floor plan full of DESIGNER FEATURES and ARCHITECTURAL ACCENTS, including beautiful fixtures, luxury vinyl plank flooring and quartz countertops throughout. The heart of the home can be found in the amazing kitchen--anchored by a custom island with seating and storage galore. It's a chef's dream highlighted by a picture window, farmhouse sink, custom cabinetry and designer appliances including a 5-burner gas cooktop, electric oven, built-in microwave drawer and dishwasher. The kitchen opens to a designated dining area and the main living area both featuring unique accent walls.The 19 x 19 great room provides a welcoming location to gather with family and friends for the big game or movie night. The vaulted ceiling with wood beam accent adds to the spacious feel of the room. A wall of windows looks out onto the covered patio which can be accessed from the great room/kitchen area for easy entertaining or al fresco dining! In addition there is a walk-in pantry, extra large laundry room and a half bath with direct access to the patio. The split master features a large bedroom with sitting area, fireplace and gorgeous ensuite bath with walk-in shower, soaking tub, separate make-up vanity and walk-in closet. Four guest bedrooms with two additional full baths complete this extraordinary home. Outdoor spaces include a covered patio, front porch and an attached 2-car carport all with epoxy flake coating on the concrete surfaces. The expansive concrete driveway leads to a 20 x 30 workshop with an automatic garage door and an additional single bay door in the back. A heated and cooled office area and a wall of buit-in shelves complete the workshop's amenities.This property has so many many CUSTOM FEATURES, you must see it for yourself! We invite you to CALL TODAY for your private tour!
Courtesy: Huffstetler, Kim • Ebby Halliday, REALTORS® - Tyler • 903-581-4141 
The data relating to real estate for sale on this website comes in part from the Internet Data Exchange (IDX) of the Greater Tyler Association of REALTORS Multiple Listing Service. The IDX logo indicates listings of other real estate firms that are identified in the detailed listing information. The information being provided is for consumers' personal, non-commercial use and may not be used for any purpose other than to identify prospective properties consumers may be interested in purchasing. This information is deemed reliable, but not guaranteed.
This content last refreshed on 05/03/2024 12:00 PM. Some properties which appear for sale on this web site may subsequently have sold or may no longer be available.